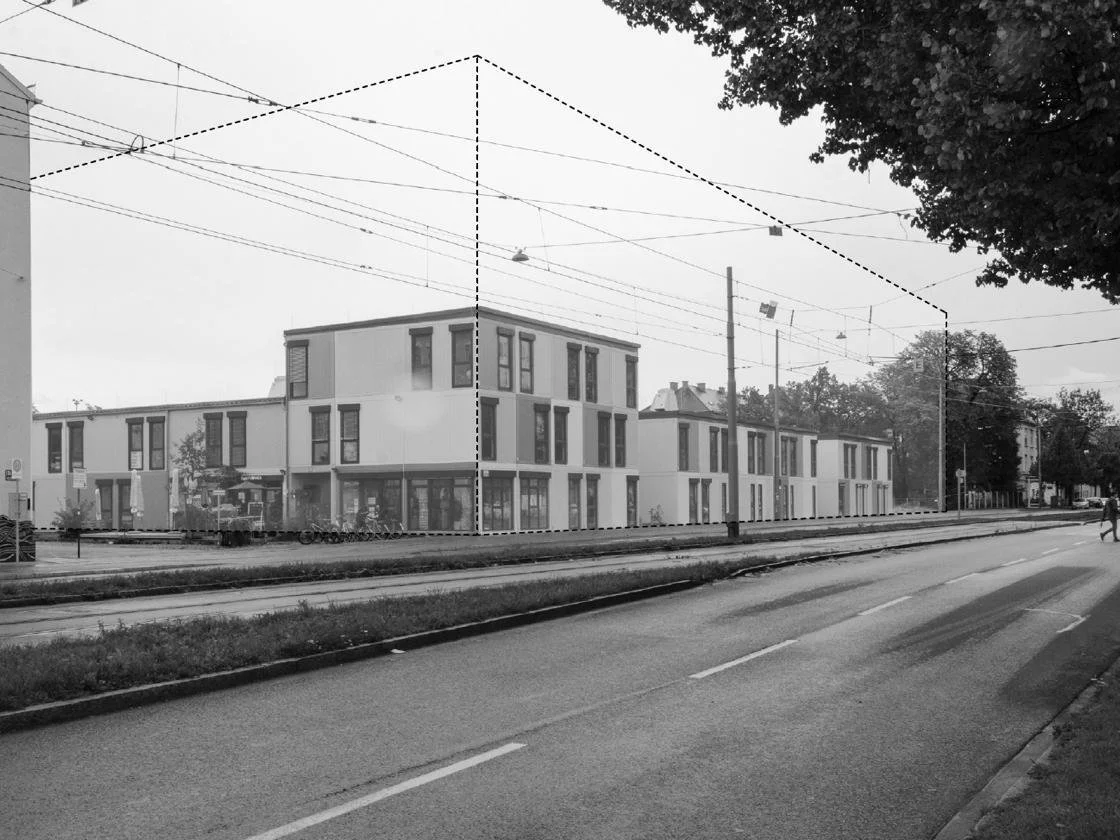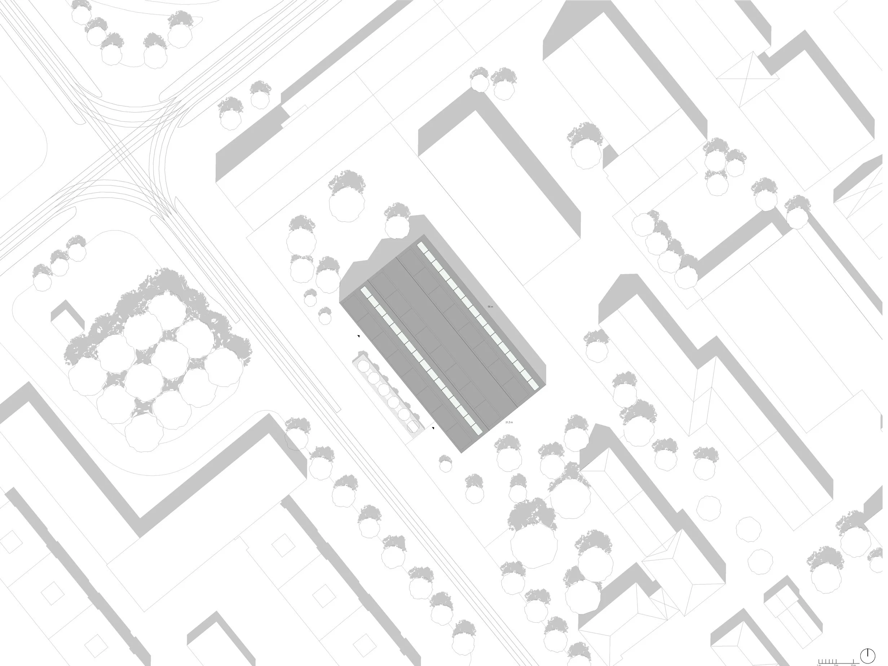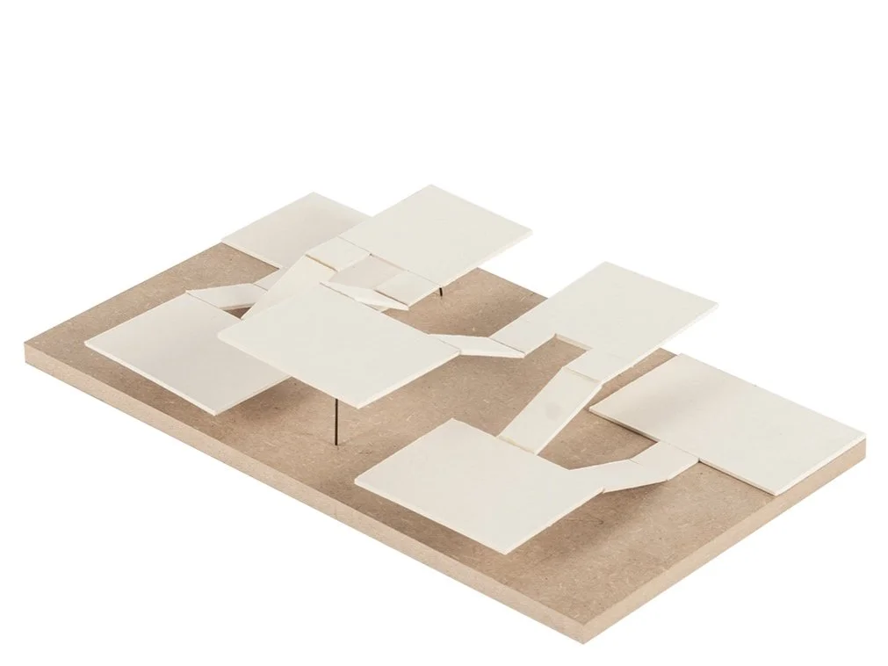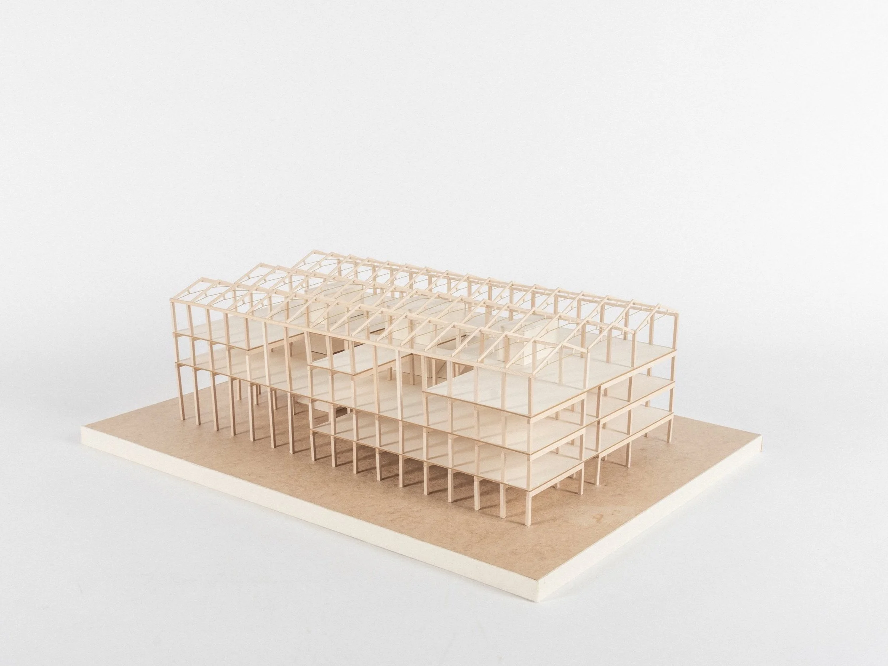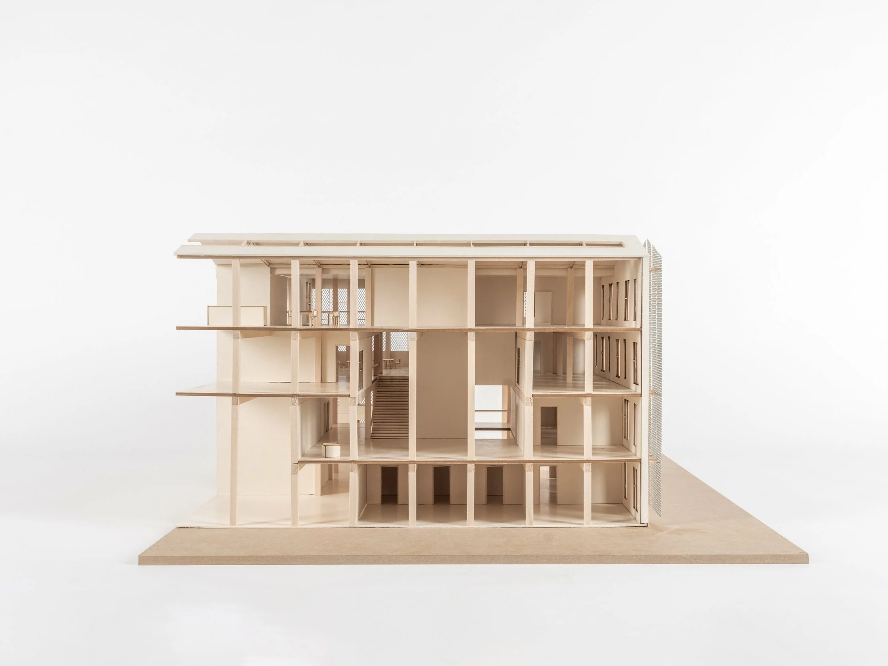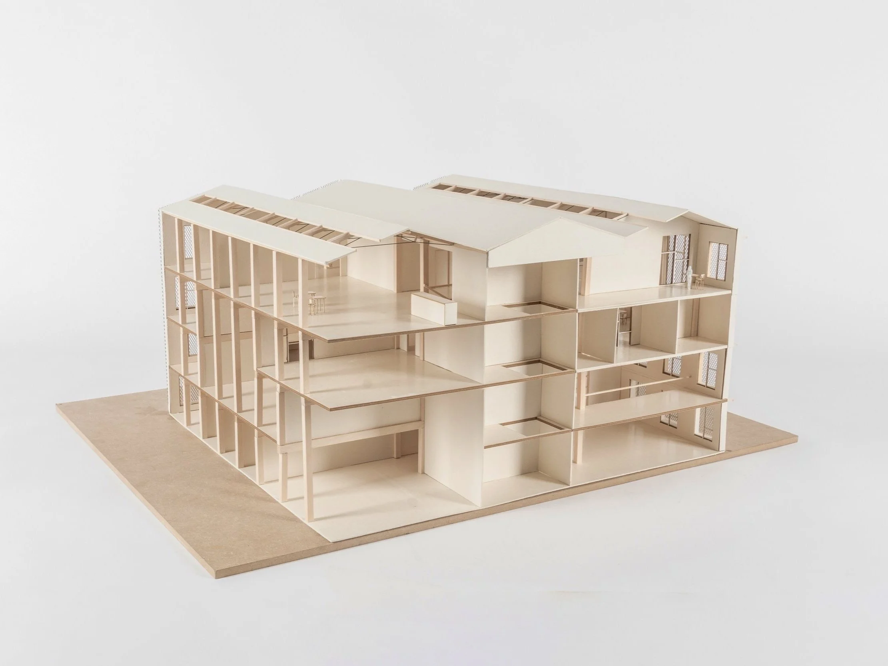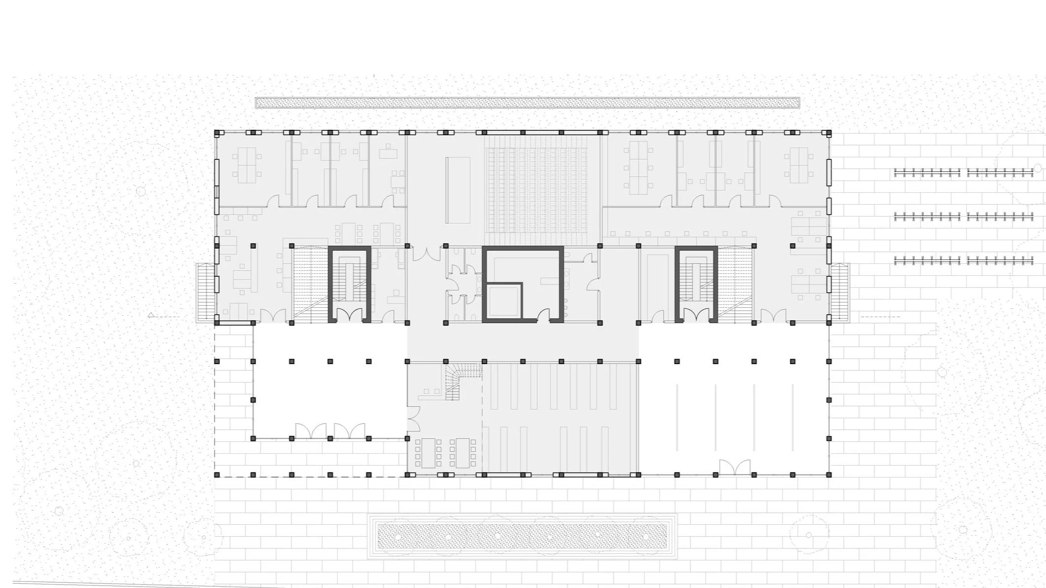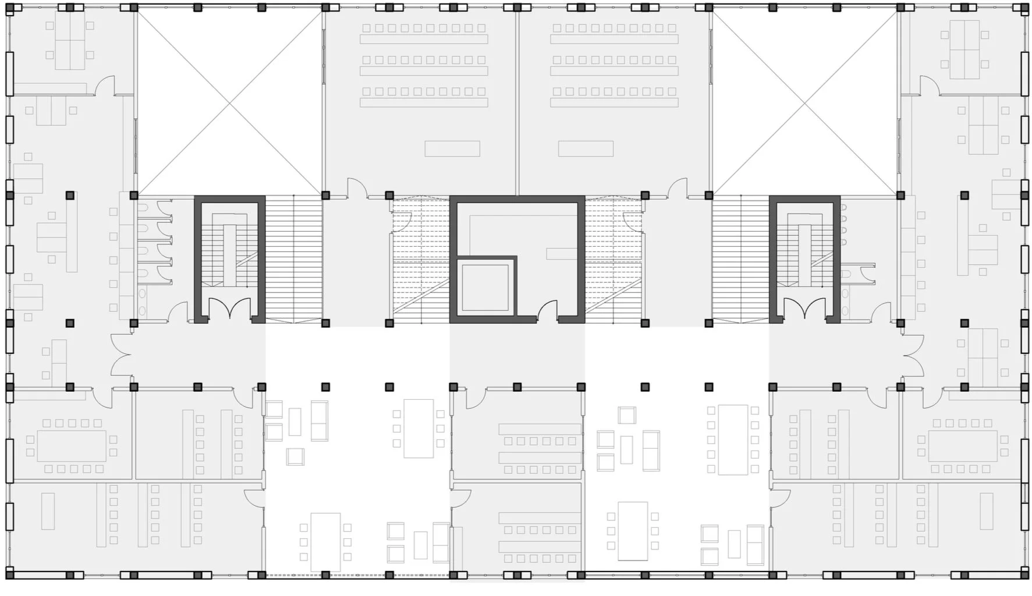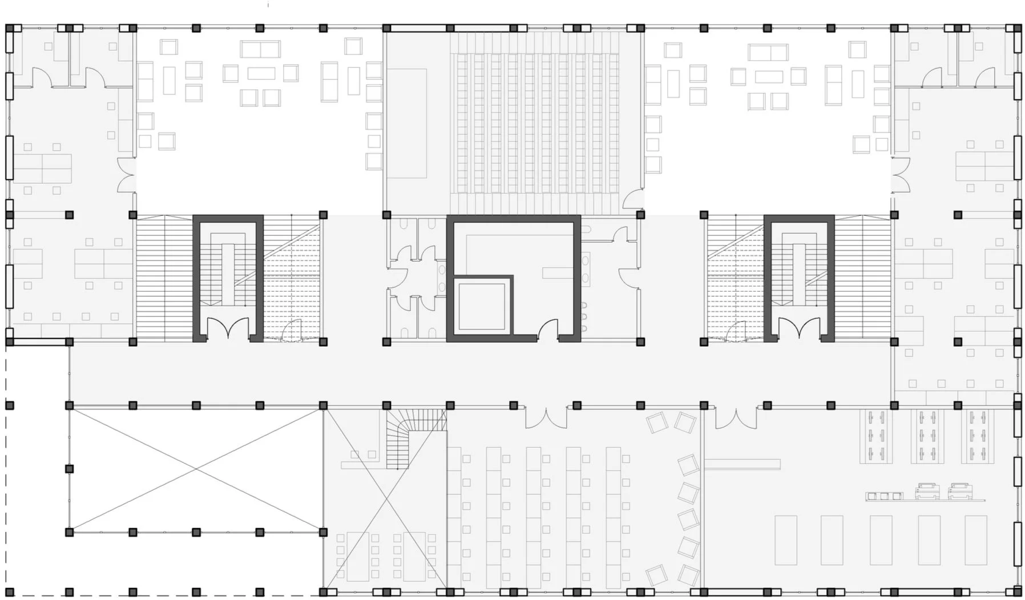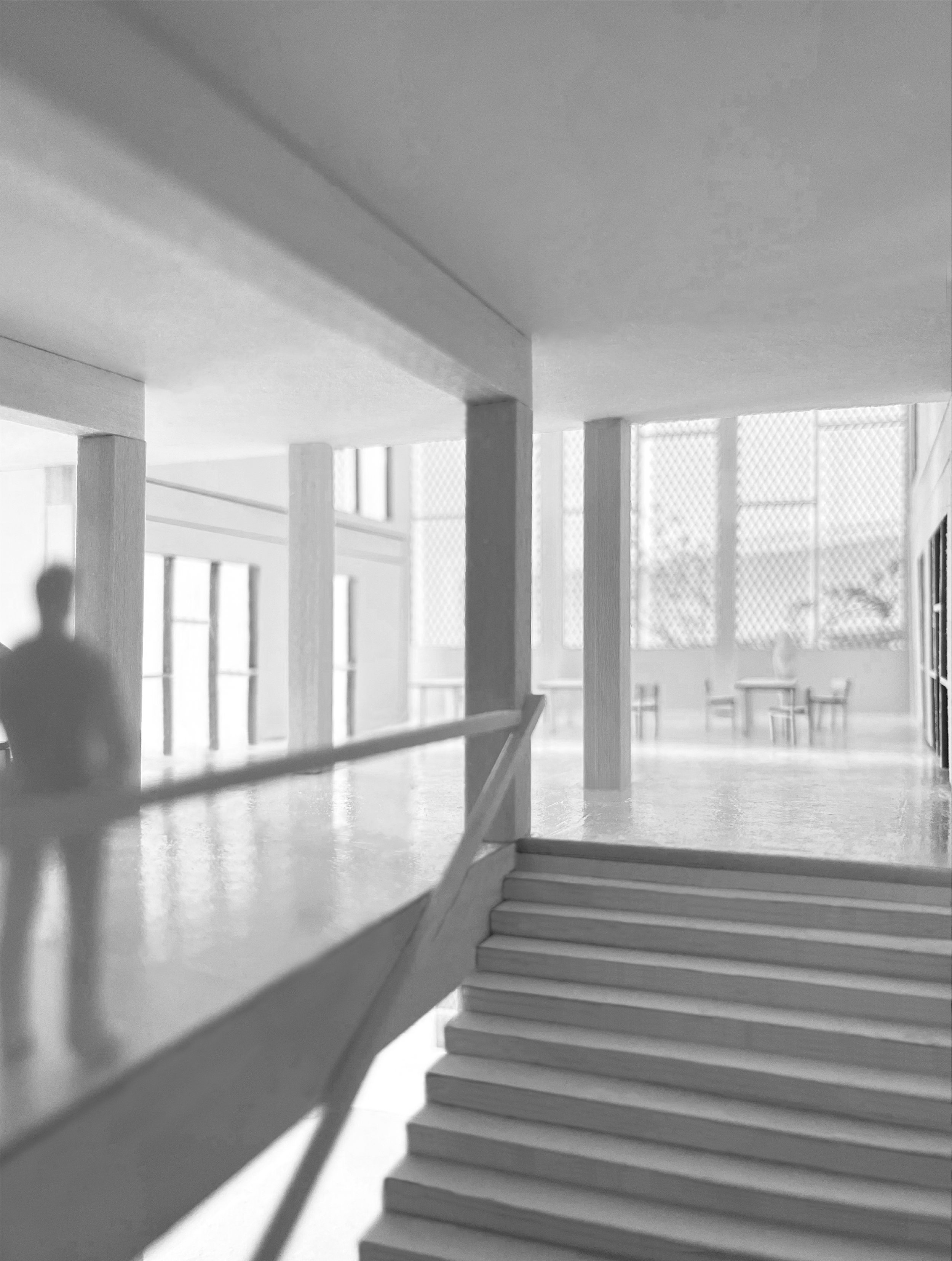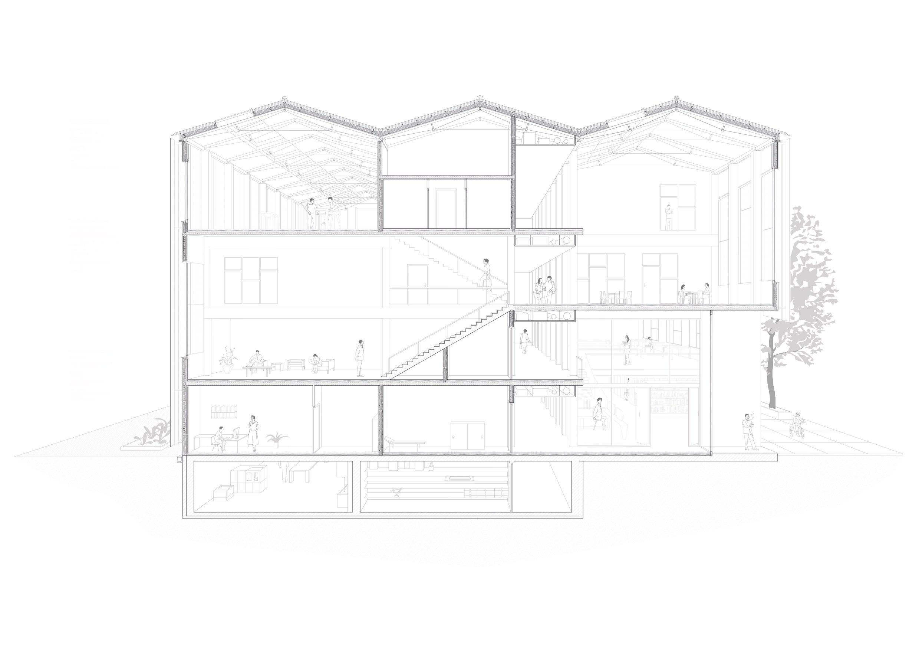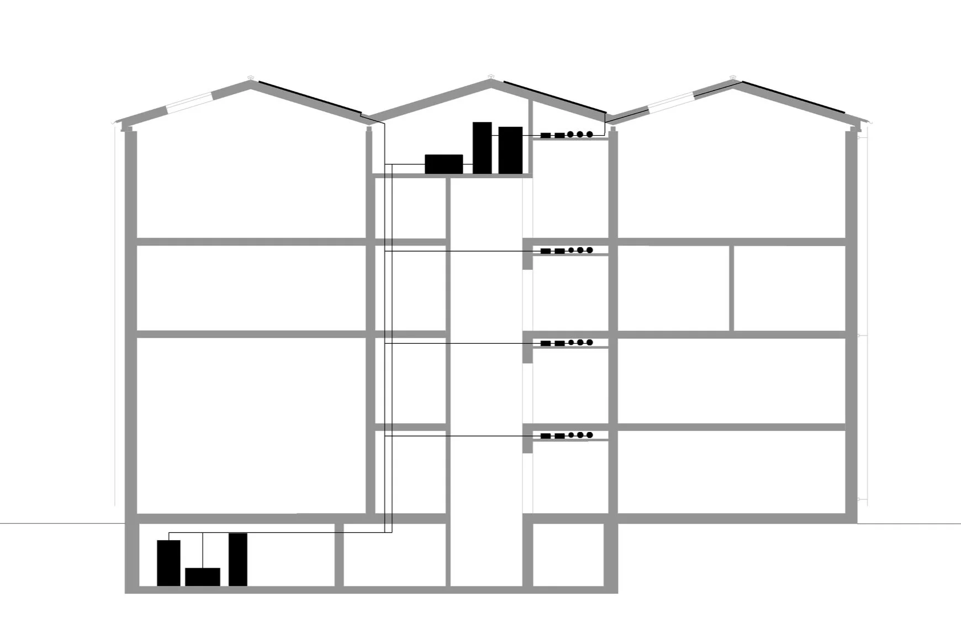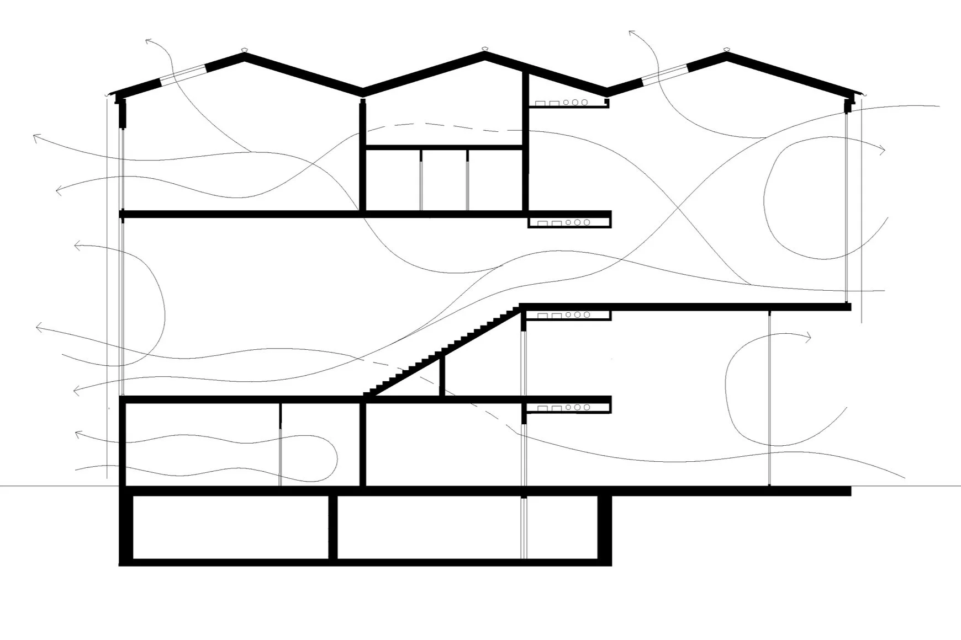The Munich Design Institute:
Place
Execution phase:
Team
Professor
Institution
Munich
Winter Semester 2022/23
Livia Kinzel, Valäza Halili, Mateo Mieles, Emily Blum
Jeannette Kuo
Technische Universität München
circulation that brings us together
The Munich Design Institute project aimed to develop a building within the existing gap in the urban fabric of the Schwabing-West district in Munich, at the intersection of Dachauer Straße and Schwere-Reiter-Straße. This area, known as „Kreativquartier,“ is part of an urban initiative integrating residential and workspaces with art, culture, and knowledge. With a clearly defined functional program set by the university department, we designed a building that aligns with the core values of the district.
Site Documentation
Source: Jeannette Kuo, Constructing Logics: Bachelor 3, (Tum School of Engineering and Design, Professorship of Architecture and Construction, Wintersemester 2022), 23, 27.A key focus of this institute is the human experience and the interaction among visitors. The objective of fostering a sense of community starts externally, where the entrance is oriented towards the tram station to the northwest, naturally inviting people into the building. Internally, we designed a circulation system that „connects people“ by leading them through a common double-height space, flooded with natural light, at every staircase landing. This approach disrupts the linear movement from one point to another, encouraging social interaction and promoting a slower, more deliberate circulation pace, counteracting the rapid rhythms of daily routines. We have termed this approach „disruptive circulation.“
By strategically positioning communal spaces along different facades at alternating levels, the building enhances interaction both within and outside its boundaries.
Additionally, the project prioritizes sustainability. The structure is based on a skeleton timber construction system, reinforced by three concrete cores. This approach not only aligns with sustainable construction principles but also ensures structural stability while reducing the overall carbon footprint.
Urban Strategy
Site Plan
Context model
South-east elevation
South-west elevation
To ensure that communal spaces are inviting and possess a tangible spatial quality, the layout follows a staggered arrangement where social spaces shift from one facade to another as the floors ascend. This organizational scheme guided the room distribution, placing primary functions such as seminar rooms, workshops, and the library directly adjacent to the facade, while internal corridors facilitate circulation along the building‘s longitudinal axis.
The dual-layered facade features wooden slats protected by an adjustable metal mesh, ensuring thermal regulation and weather durability.
The project fosters community while integrating sustainability as a core design principle, blending environmental responsibility with architectural intent.
Architectural Strategy
Concept model
Structural model
Section model
Section model
Ground floor
First floor
Second floor
Interior image, common space
Interior image, stairway leading to common space
PITCHED ROOF
Double standing seam; Battens & Ventilation gap; Underlay membrane,;Wood fiber insulation board; Insulation; Vapor barrier; Wood cladding; Rafters; Purlin; Metal tie rod substructure
EXTERIOR WALL
Metal panels perforated sheet; Substructure louvers; Vertical battens wood visible quality; Horizontal battens structural timber; OSB board; Timber frame construction with; Insulation layer; OSB board; Insulated installation layer; Rendering substrate board; Interior plaster
STRUCTURE OF A FLOOR SLAB
Floor covering; Screed with underfloor heating; Impact sound insulation; Fill material; Separation layer; Cross-laminated timber ceiling; Solid wood beams
Between beams:
Insulation wool (acoustic purposes); White acoustic panels
Perspective section 1:50
Diagram - Location of the building's technical systems
Climate diagram – Natural airflow within the building
Overall, the project fosters community while integrating sustainability as a core design principle, blending environmental responsibility with architectural intent.

